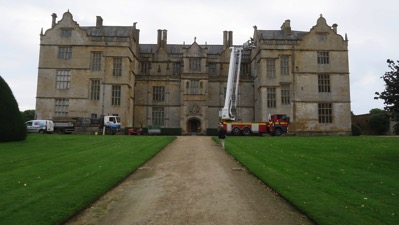On the north coast of Somerset is Dunster Castle which was a Royalist stronghold during the Civil War. It is said that Charles II (when he was Prince of Wales) slept here in 1645 when he was trying to raise support for the Royalist cause in the West Country.
We thought that Dunster Castle was an example of the National Trust at its best. The Grounds are lovely, the house is brilliantly presented to visitors and we got a good feel for not only its history but also how it has been lived in over the past 400 years. The volunteer staff were also very enthusiastic and more than keen to tell you things about the house.

The sun was exactly in the wrong place when we were there and hence the above photograph is one of the worst I have taken. It does however give a feel for the presence of the Castle.
When you go around inside the Castle (with a very good guide book), you feel almost as if you are a guest
and in places you can sit down, read books, do jigsaws etc.
This is just off the hall,
and this is a sitting room not too far away.
The staircase is one of the best examples of carving we have seen for a long time
and is something to be enjoyed.
In the King Charles Bedroom, there is some plasterwork over the mantelpiece dating from 1620 which depicts the Judgement of Paris. Also within the room is a “secret” passageway leading out to the stables.
The dining room is laid out for dinner
and the plasterwork on the ceiling is superb.
When the house was lived in during the 20th century, a kitchen was constructed just off the dining room which has been preserved in its original state.
This bedspread in the Quantockhead Suite is said to have been made out of 18th century silk in 1830 by three sisters who lived in the castle,
and this was the view from the bedroom which looks out over the Bristol Chanel, a large field which once was used as an airfield (so we were told) and hills to the right upon which troops camped during the civil war.
A detailed (and cold) tour is given of the cellars and here are the original bells (some of which still work) going back to each of the rooms in the Castle.
This was the original kitchen with a revolutionary (for its time) steam heated hot cabinet and the original cooking range.
The staff dining room felt a little more modern than the kitchen but still was very much from the age of “upstairs downstairs"
We were very impressed with Dunster Castle and felt that there was so much more to learn that we have decided to go back there sometime next year and stay in the village whilst we visit the Castle.
Samuel Taylor Coleridge has an interesting history and one must have some sympathy for his wife and friends. Where he lived for part of his life is a National Trust house and it contains a lot of information about his life, his history, his writings and more. From a visitor point of view, parking is a challenge - somewhere in the main street seems to be the answer and rather nice light snacks are available in the cottage cafe.
From a photographic blog recording perspective, there is not much to record other than this bower in a rather nice garden with a lovely lady sitting in it.








 When we were there, a good exhibition of portraits from the National Gallery including this painting of Walter Raleigh and Son. Because the house was not crowded when we were there, it was an opportunity to get up close to the paintings.
When we were there, a good exhibition of portraits from the National Gallery including this painting of Walter Raleigh and Son. Because the house was not crowded when we were there, it was an opportunity to get up close to the paintings.


































































